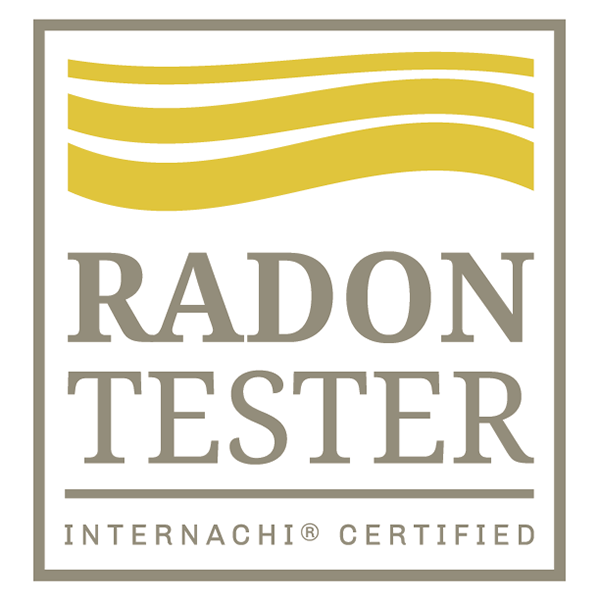Blower door tests are an essential part of assessing a building's air tightness, essential for energy efficiency and climate control. These tests have become a standard practice for new constructions and renovations alike, ensuring that homes meet the energy codes set by local or national authorities. However, when it comes to unique home designs such as barndominiums, which combine the aspects of barns with traditional condominium living spaces, there are distinctive challenges that need to be addressed to pass a blower door test successfully. This blog post delves into these unique challenges and offers insights into overcoming them.
Challenges in AIR Sealing
Large, Open Spaces: The expansive nature of barndominiums means there's more volume and surface area to seal. Larger spaces are more challenging to make airtight due to the increased potential for air leakage through gaps and cracks in the building envelope. Ensuring that these vast areas are well-sealed requires meticulous attention to detail and often more resources in terms of time and materials.
Metal Construction Materials: Many barndominiums utilize metal construction materials, which poses its own set of challenges. Metal buildings are constructed with large panels that can expand and contract with temperature changes, potentially creating gaps that allow air to pass through. Additionally, sealing joints between metal panels can be more challenging than sealing joints between traditional construction materials like wood and drywall.
Mixed-Use Spaces: The combination of living and storage or workspaces in barndominiums can also complicate the sealing process. These mixed-use areas often have different requirements for ventilation and insulation, making it challenging to create a uniform barrier against air leakage. For example, a workshop area might require more ventilation, which could conflict with the need to seal the space tightly for the blower door test.
Post-Frame Construction: Post-frame construction, a common method used in barndominiums, introduces unique sealing challenges. This construction style features widely spaced posts and beams, which can lead to large spans of unsupported areas that are prone to air leakage. The nature of post-frame construction also means that traditional sealing methods may not be as effective, requiring innovative solutions to ensure the structure is airtight. The integration of insulation, air barrier and vapor barriers must be carefully planned to address these gaps, and additional sealing around the base of posts and at joints can be critical to achieving the desired air tightness.
Overcoming the Challenges
Despite these challenges, passing a blower door test with a barndominium is not only possible but achievable with the right approach.
Detailed Planning and Design: From the outset, it's crucial to incorporate air sealing strategies into the design of the barndominium. This might include specifying materials and construction techniques that are better suited to creating an airtight seal, such as using spray foam insulation or incorporating an air barrier system that wraps around the entire structure.
Quality Construction Techniques: Employing quality construction techniques is paramount. This involves ensuring that all joints, seams, and connections between different materials are sealed properly. Special attention should be paid to areas prone to air leakage, such as windows, doors, and where the roof meets the walls.
Continuous Insulation/Air Barrier: Using continuous insulation and/or air barrier across all parts of the building envelope can significantly reduce thermal bridging, a common issue in metal buildings that can lead to air leakage. This approach not only helps in passing the blower door test but also improves the overall energy efficiency of the barndominium.
Mechanical Room: In the pursuit of creating an airtight and energy-efficient barndominium, one area that often gets overlooked is the mechanical room. This space, which houses the heating, ventilation, and air conditioning (HVAC) system, water heater, and possibly other utilities, is a critical zone for ensuring overall building airtightness.
Seal All Penetrations: Use caulk, foam, or other appropriate sealing materials to close gaps around pipes, ducts, and wires that pass through walls and ceilings. It's essential to select materials that are suitable for the temperatures and materials they will be in contact with.
Install an Air Barrier: Consider installing a continuous air barrier around the perimeter of the mechanical room. This can be achieved with materials like plastic sheeting or specialized membranes, which help prevent air movement between the mechanical room and the rest of the building.
Use Air-Sealed Doors: The door to the mechanical room should be equipped with weatherstripping and a proper threshold seal to prevent air leakage. If the mechanical room is located within the conditioned space of the barndominium, an insulated door can also help maintain temperature control.
Conclusion
Passing a blower door test with a barndominium requires a thorough understanding of the unique challenges these structures present. However, with careful planning, quality construction, and ongoing attention to air sealing, achieving an airtight barndominium is entirely feasible. Embracing these challenges as opportunities for innovation can lead to not only passing the blower door test but also enhancing the overall sustainability and comfort of barndominiums. By overcoming these hurdles, owners and builders can ensure their barndominiums are not only aesthetically pleasing but also energy-efficient and durable.







